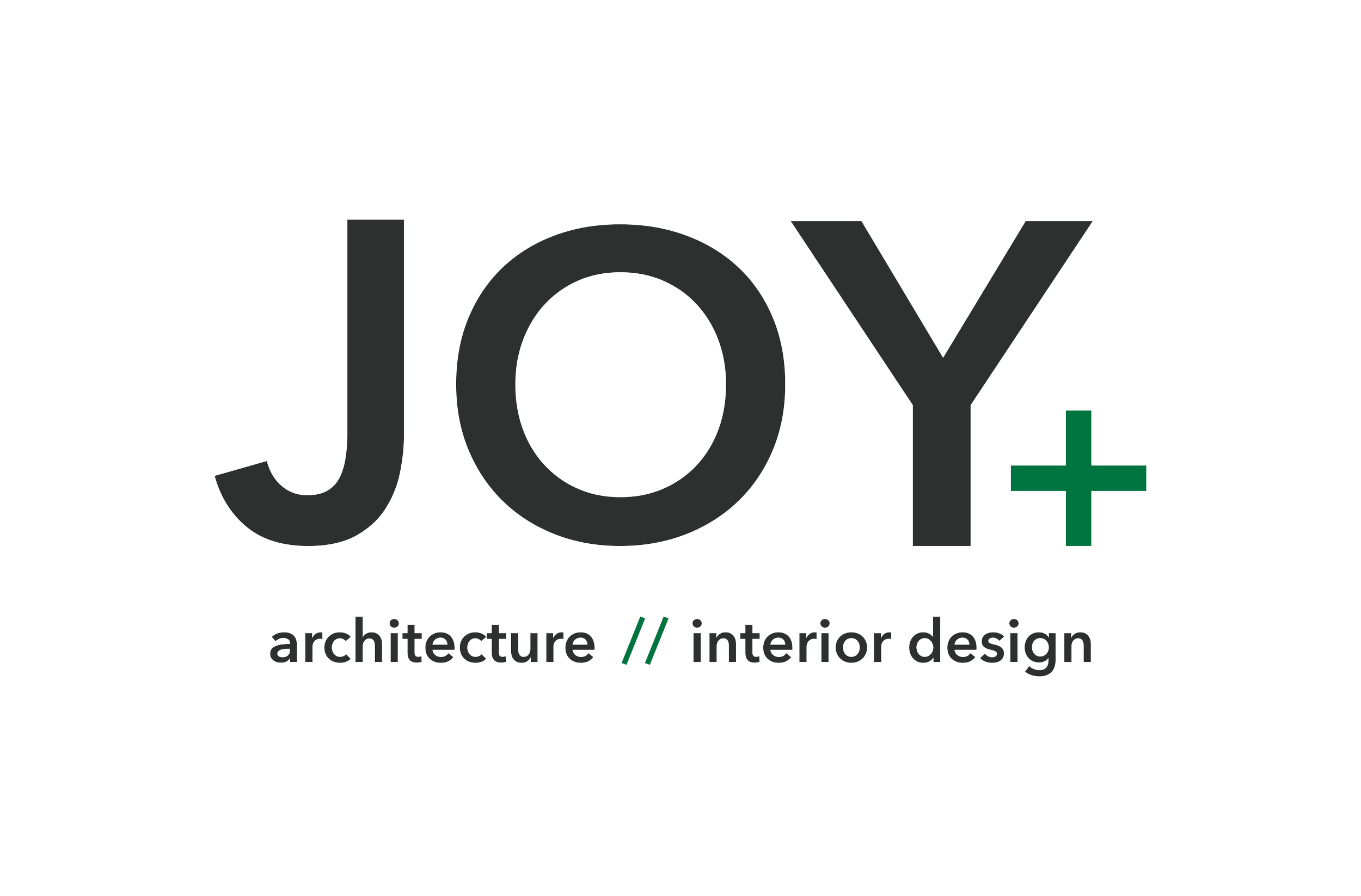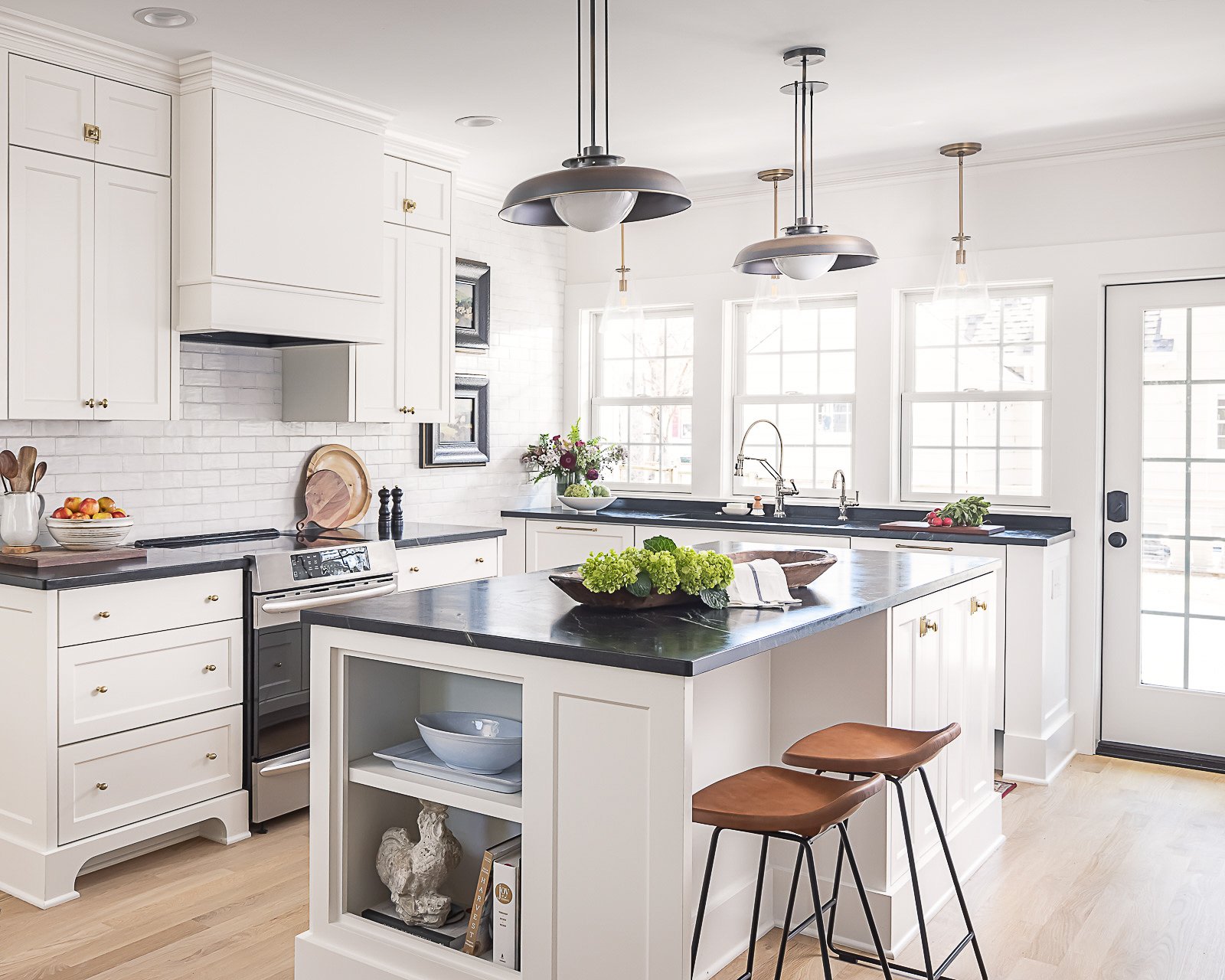Photography by Farm Kids Studio
Creekside Farmhouse
This charming farmhouse in Edina required an updated kitchen and mudroom to meet the needs of an active family. By eliminating the cumbersome corners of the traditional u-shape kitchen layout and adding large, southern-facing windows, the new space feels bigger and brighter without the addition of any square footage. The early interior mood boards drew inspiration from the clients’ antique artwork, which later found a home in the new space on the backdrop of a textural tile wall. The natural soapstone countertops, new hardwood floors, and thoughtful cabinet details allow the space to adapt to modern needs without compromising its traditional form. The new stained wood on the appliance wall grounds the kitchen by taking the form of a custom furniture piece while concealing a refrigerator, mudroom storage, microwave, and pantry.
Black Soapstone


















