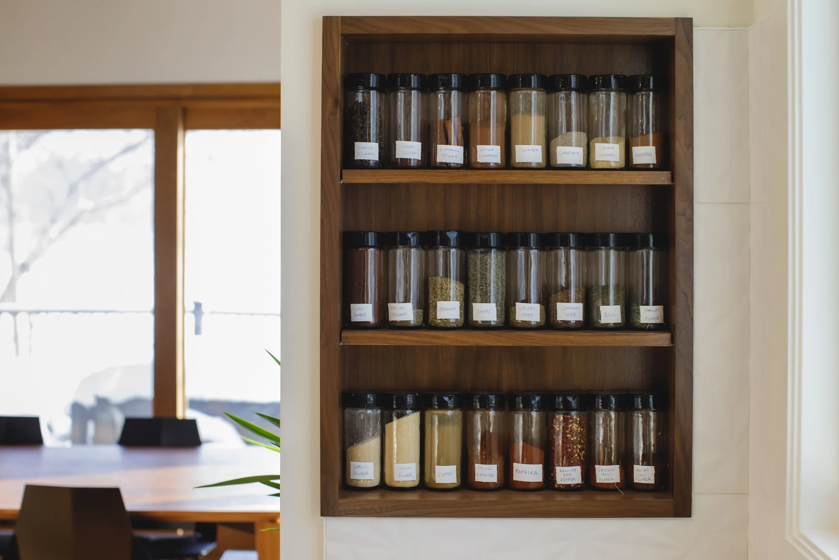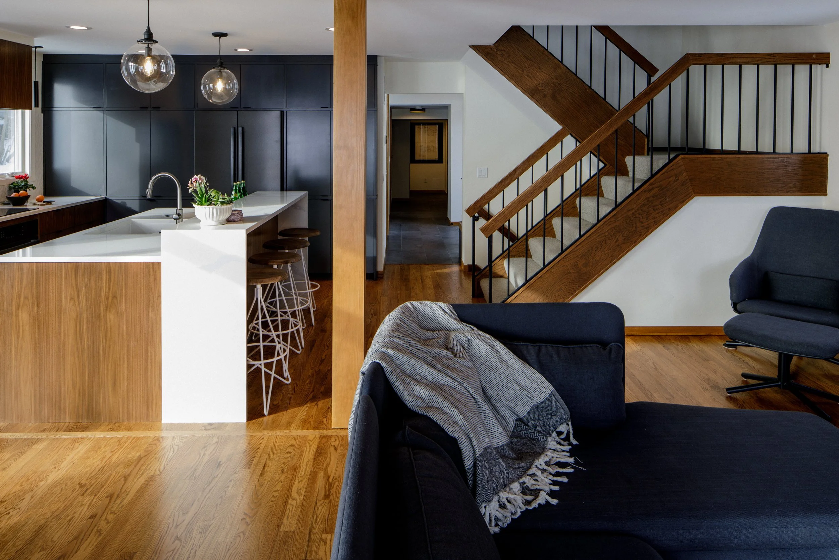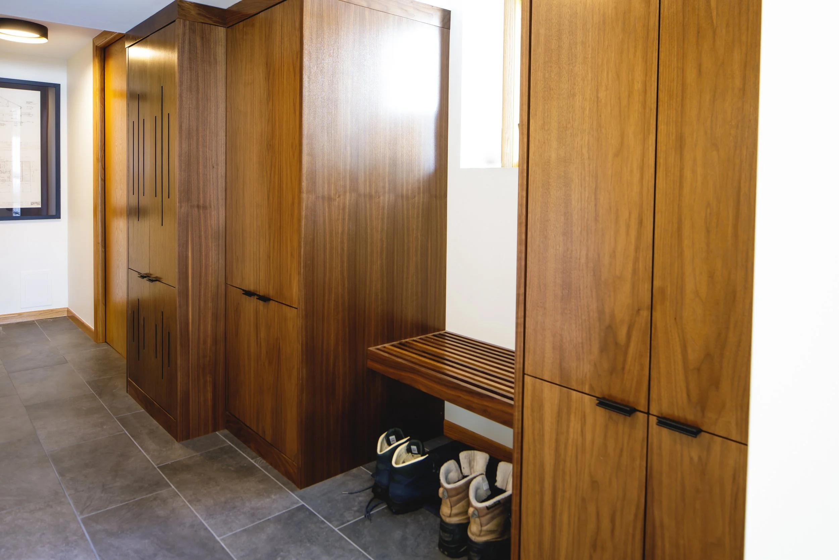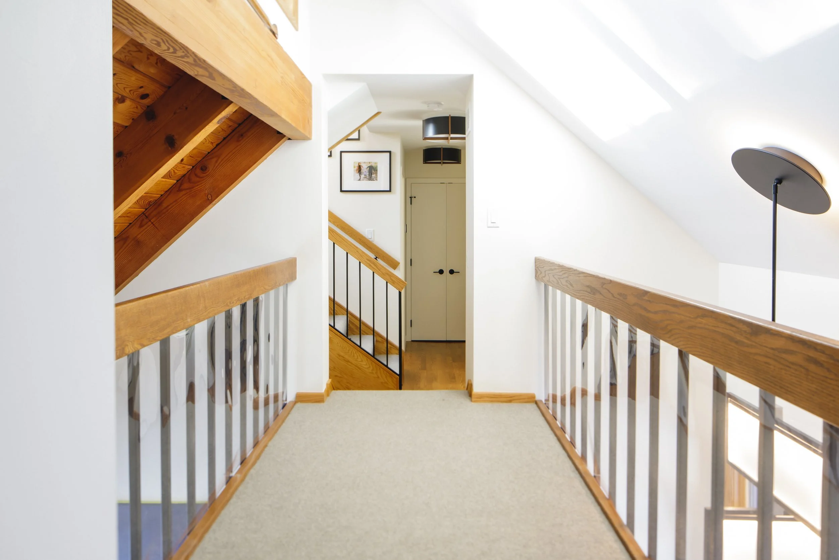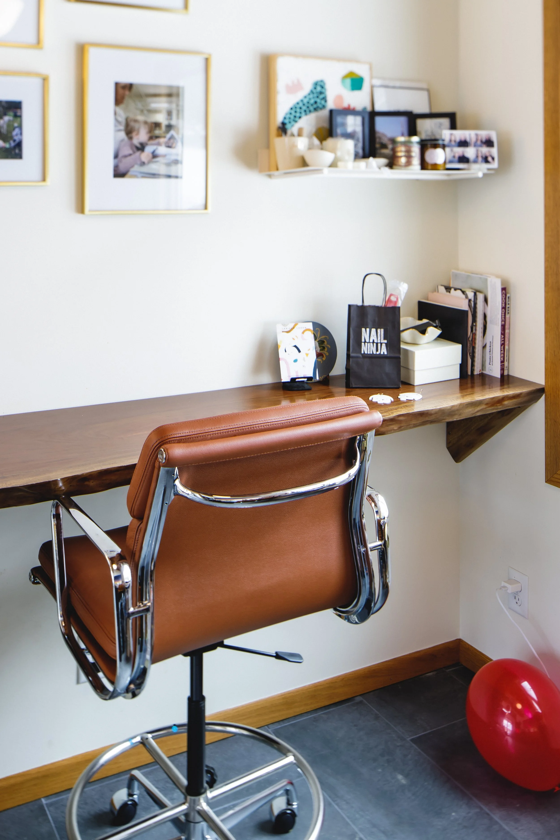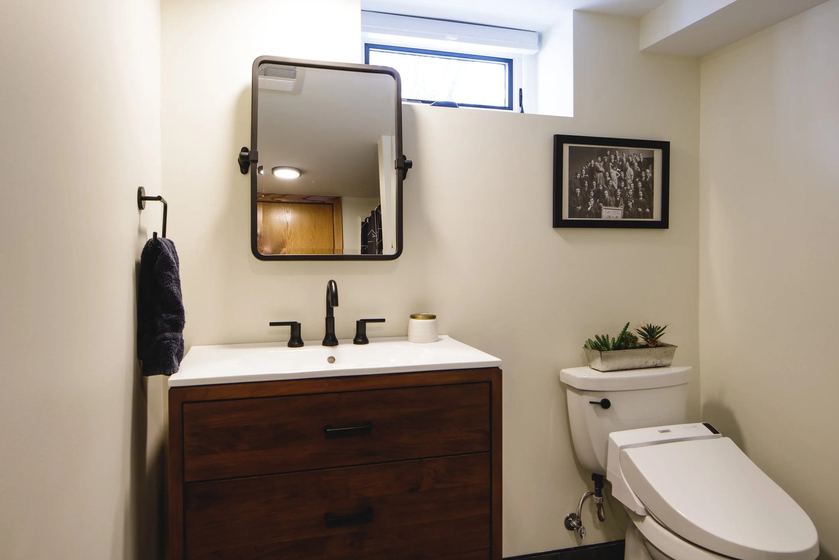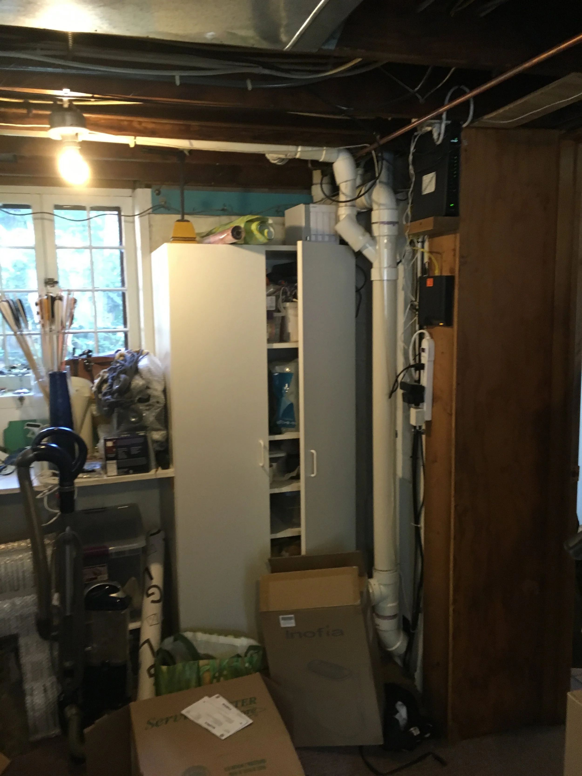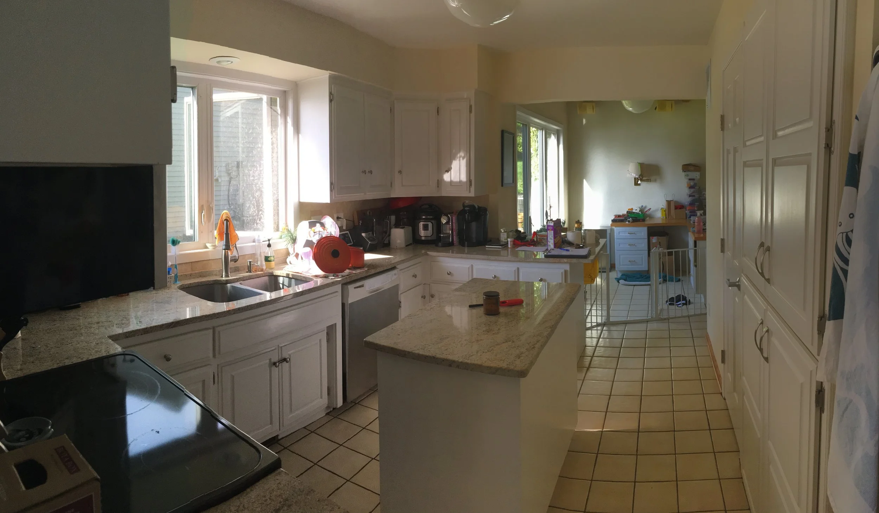OWASSO MID CENTURY
This home’s enormous potential was evident from the very start, sitting in a desirable location surrounded by stunning lake views. Before its renovation, the house combined 1980s-modern styling and mid-century passive solar – with a drab brown facade riddled with woodpecker holes.
Now a chic charcoal gray fiber-cement, its captivating exterior design exudes remarkable curb appeal. The layout was amended to create more open spaces, welcome natural light, and provide better views of the lake. Our team also removed a redundant staircase at the home’s rear to make room for a mudroom and laundry room. After our total home makeover, the authentic mid-century style was restored.
KITCHEN
Designed with a minimalist flair, the kitchen features custom walnut cabinets, white tilework, and Silestone countertops. The two-level island pairs perfectly with the spacious pantry wall to provide ample storage. Slim pendant lighting by Cincinnati-based Andrew Neyer adds yet another modern element, with new windows offering unmatched water views.
LIVING ROOM
ENTRY
The dark, cluttered foyer provided anything but a warm welcome – but our team had a creative solution in mind. We added new windows around the door to lighten up the space, then swapped an inconvenient closet for more functional hooks and a bench. The eat-in kitchen was converted into a home office with double sliding doors to separate it from the entry.
SECOND & THIRD FLOOR
The home’s second story lacked proper circulation, requiring some reworking to optimize efficiency. Our team created a better flow between the rooms while duplicating the original mid-century staircase to connect to the third-floor loft. The finished attic space, once an awkward addition, is now a point of pride – great for hosting weekend guests or providing a cool hangout spot for the kids.
BASEMENT
The basement area in the partially submerged back of the house was brimming with possibility. Our team masterfully transformed the space to include a second home office and a guest bathroom. Plus, there’s a utility space with new walnut built-in cabinets in the HVAC and laundry areas as well as a matching mudroom.



