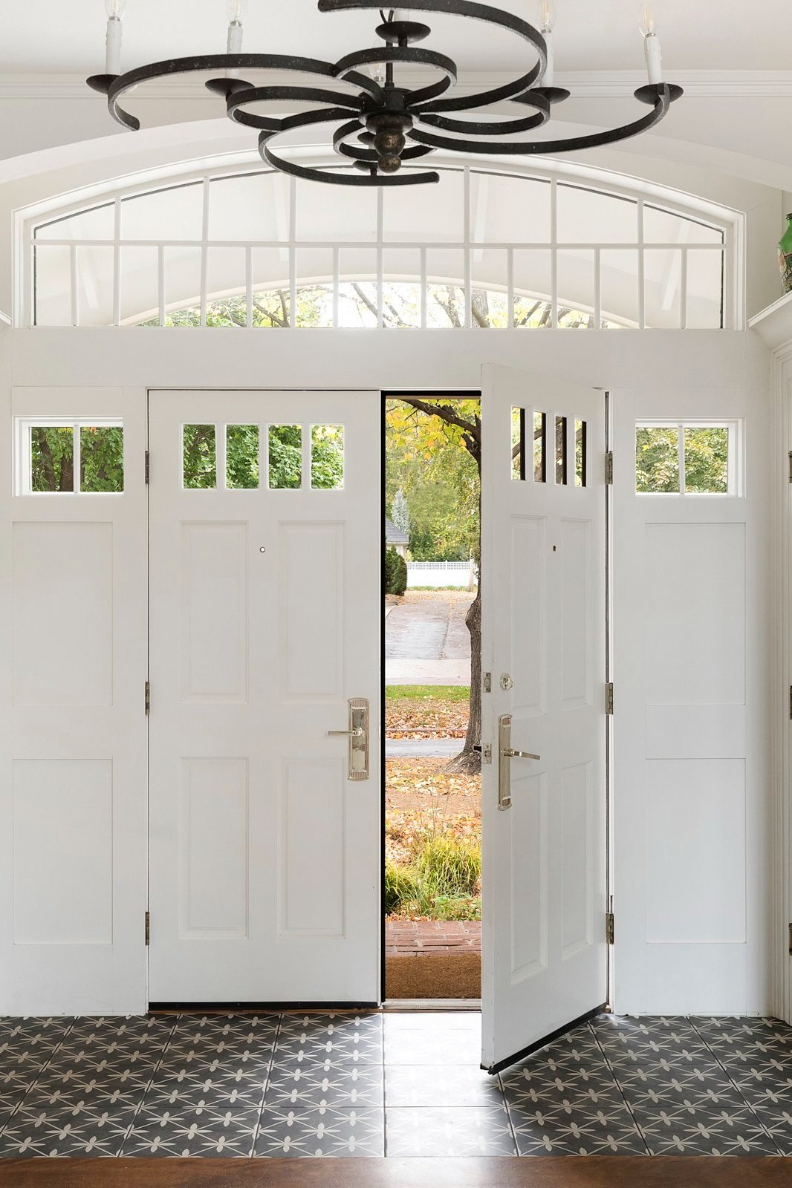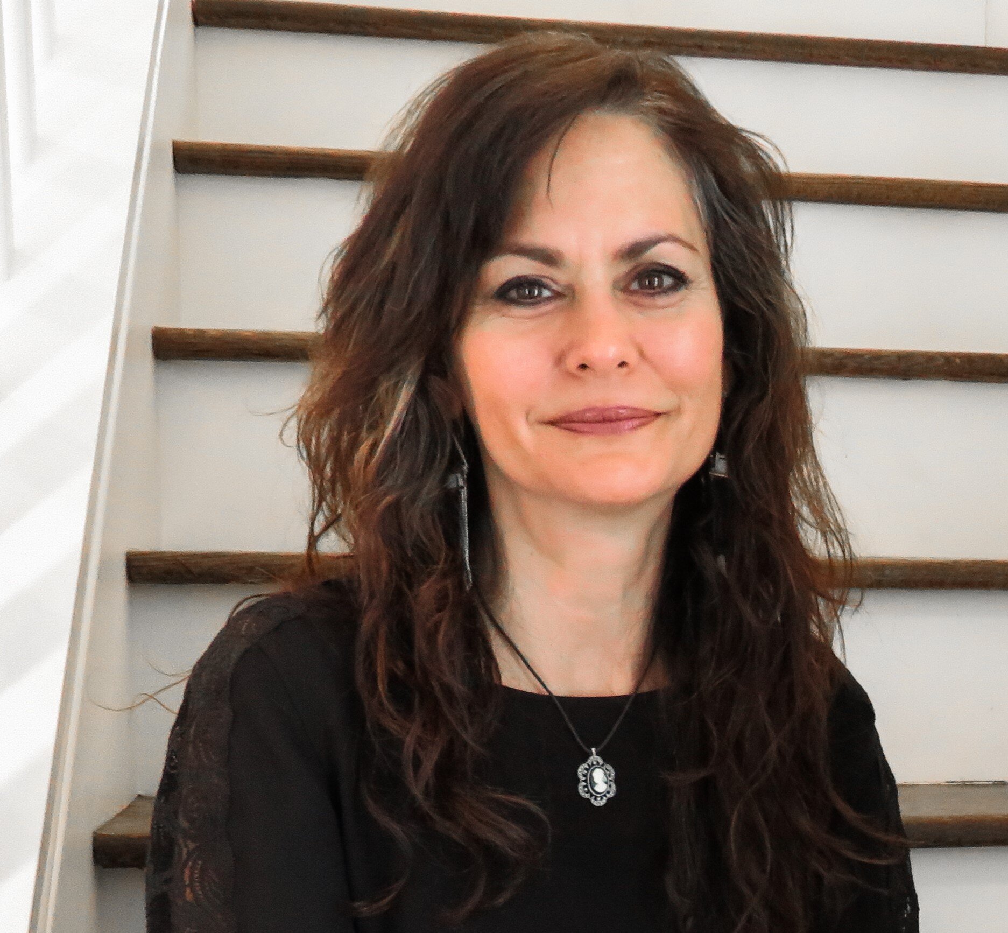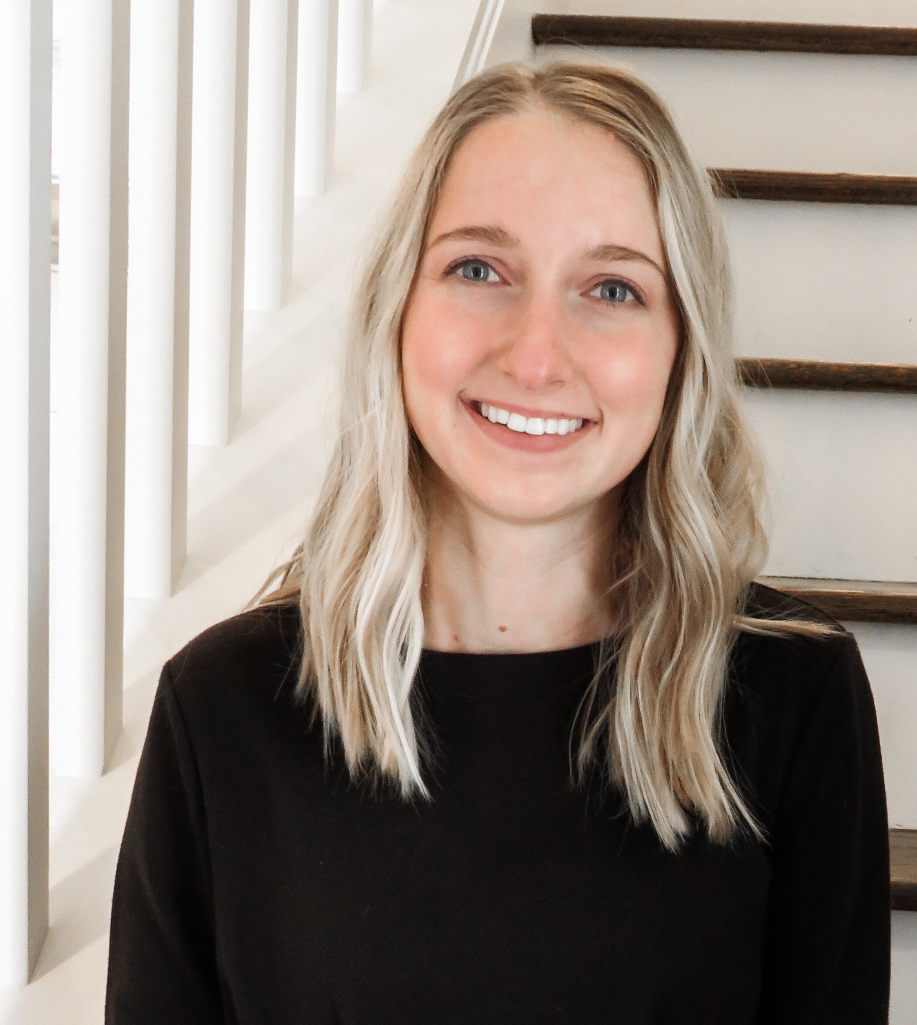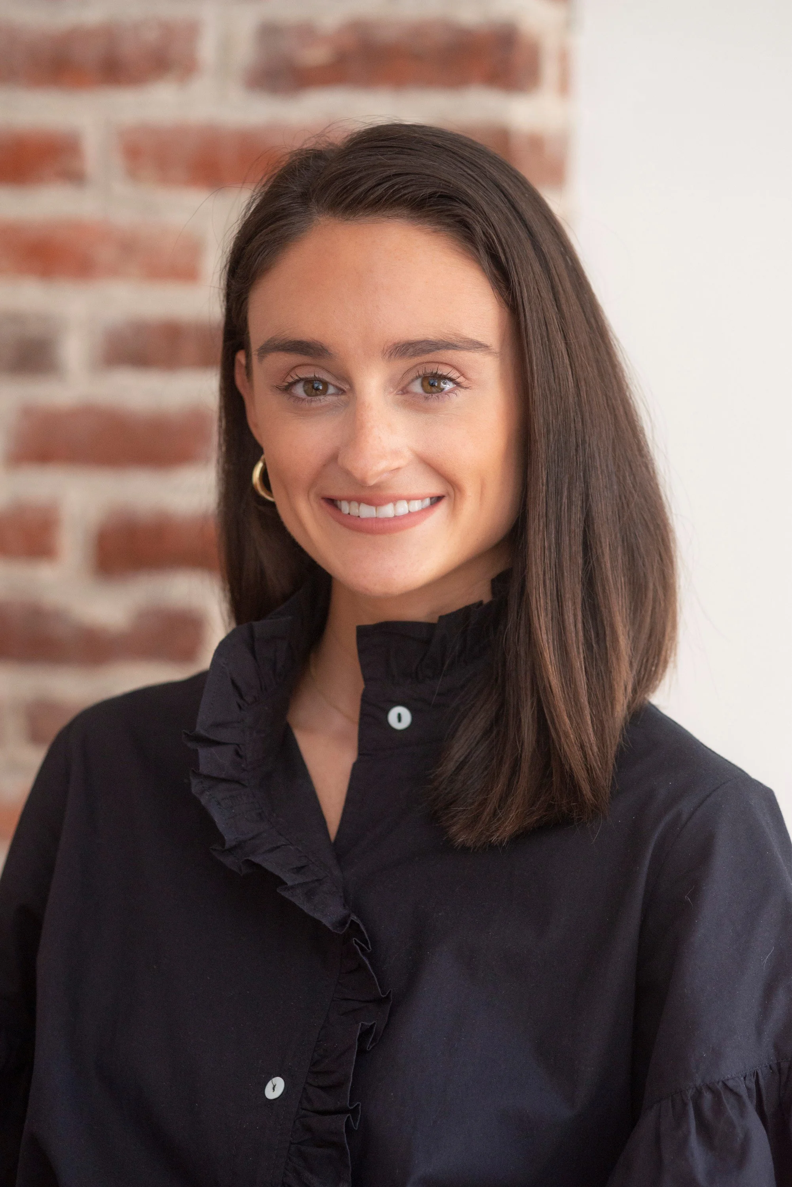MINNEAPOLIS + CHARLESTON
We are a full-service, licensed custom residential + boutique commercial architecture + interior design studio. We design projects of all scales, from kitchen remodels to extensive renovations, from new homes to commercial buildings.
Licensed for Architecture in:
MINNESOTA + SOUTH CAROLINA
Our mission is to create beautiful, high-quality spaces for our clients. We believe in working closely with clients to ensure that their priorities are understood and ultimately expressed in a style that uniquely represents their personality and needs. As a boutique firm, we feel especially suited to give your project thoughtful attention and consideration.
MEET THE TEAM
All of my experience in architecture has centered around creating beautiful experiences for people in the built environment. It is this kernel of a concept that drives great architecture. No matter the size of the project, the goal is always to make a space better than it was and to help clients realize their vision -- their dream.
-Joy Martin
JOY MARTIN, AIA, LEED AP
FOUNDER & PRINCIPAL ARCHITECT
Joy grew up in Charleston, South Carolina, surrounded by some of the country's most historic, beautiful, and well-preserved homes. This context, combined with her artistic background in visual arts, meant that architecture was a natural fit for her talents and passions.
Joy received her BS in Design from the College of Art, Architecture, & Design at Clemson University. During her internship period, she worked for renowned residential Architect Christopher Rose in Charleston, Internationally recognized New Urbanism founder Duany Plater-Zyberk, and the innovative firm Zyscovich Inc. in Miami, Florida. In 2003, Joy attended the School of Architecture at the University of Oregon, focusing on Sustainable design for her Masters's degree in Architecture. After completing her degree, she moved to Vancouver, British Colombia, where she spent 8 years working on urban design and multi-family residential architecture, including the 2010 Winter Olympic Village with GBL Architects.
Joy relocated to Minneapolis, and in 2016 she started Joy Martin Architecture, a boutique studio focused on residential architecture and custom commercial projects. In 2022 the firm rebranded to Joy Architecture + Interior Design and expanded to serve the Charleston area. Joy and her fabulous team offer the breadth of their experience, knowledge, and passion to the clientele of Minnesota and South Carolina.
“Every piece of a project should be beautiful. We are working with people’s dreams and it is our job to make sure that the result brings delight. I am a nut for beautiful hardware, perfectly detailed cabinetry, and tile work that makes a space unique and represents the clients’ personalities.”
- Allison Landers
ALLISON LANDERS
MINNEAPOLIS STUDIO DIRECTOR
Allison is a creative designer with worldly knowledge and local wisdom. She has spent the last 15 years growing her experience in the Twin Cities in the Design-Build industry. Her expertise in interior design, including materials selections, combined with a shrewd sense for numbers and project budgets, makes her an invaluable member of our team.
Following her passion for visual arts, Allison graduated from the College of Design at the University of Minnesota with a Bachelor's degree in Interior Design. She has designed dozens of home renovation projects in the Twin Cities metro and brings her breadth of experience to every phase of our client’s projects. Her passion for detail, quality, and client satisfaction makes her stand out in the design industry.
Allison posts frequently about her journey as a designer, find her on Instagram to learn more about what we do and get a peak behind the scenes. Drop a comment and get to know us better, we love hearing from our followers.
“There is nothing more satisfying than seeing the joy and delight in your clients’ smile when they see you have understood and captured what they envision for their home. When they say ‘That is why you hire an architect.’ I love creating and designing beautiful and harmonious spaces that flow and reflect how they are being used, creating exterior forms that consider the character of an existing home and join spaces from the inside-out and vice versa, and incorporating thoughtful details that inspire delight to tie the whole experience together.
- Laura Cayere-King
LAURA CAYERE-KING
LEAD MINNEAPOLIS ARCHITECTURAL DESIGNER
Associate AIA
Laura is a Puerto Rican native who always knew she wanted to become a designer/architect and add beauty to the world around her. Experiencing three-dimensional space became second nature after her early years as a dancer for Ballet Concierto de Puerto Rico. She completed her Bachelor of Art at Carroll University in Wisconsin with a Major in Theatre and an Emphasis in Scene Design. Soon thereafter, she found her second home in Minneapolis after completing her Master's degree in Architecture at the University of Minnesota.
Over the past 21 years, Laura has worked on numerous homes and cabins throughout Minnesota, Wisconsin and New York growing her knowledge and skill with the unique opportunities of each project. In 2010, Laura won the Ralph Rapson Travelling Fellowship Competition, making her the second woman to win the award since its inception. The fellowship, and her love for travelling, took her to Germany, England and France to learn more about Passive House Design and Zero Energy Projects.
At a very young age her grandmother, Abu, taught her the gift of giving of oneself to others. Laura has taught design as an Adjunct for both the Architecture Program at Dunwoody College of Technology and the University of Minnesota's Bachelor of Design. After Hurricane Maria, she felt a strong need to help her fellow Puerto Ricans as well as to instill her love of travel and helping people with her professional skills by taking her Dunwoody studio to help NHS Ponce clients in Puerto Rico. They brought supplies, they listened, they gathered, they instilled hope, and then, they designed and built.
Laura has an Instagram portfolio; we invite you to visit to learn more about her extensive architecture experience. You can also take a look at progress for her current JAID projects.
“I grew up around home projects my entire life, and enjoy getting to know a client and tailoring design solutions to their specific needs. The creativity, problem-solving, and collaboration gives me energy. There is so much joy in improving a person’s life by improving the spaces they spend the most time in.”
- Kayla Holzhauer
KAYLA HOLZHAUER
ARCHITECTURAL DESIGNER + PROJECT MANAGER
Kayla graduated from the University of Minnesota with a Bachelor of Science in Architecture. In addition to her studies at the U of M, she spent a semester studying architecture and urban design in Copenhagen, Denmark, and continues to be influenced by Danish culture and her travel across Europe. Her experience includes working on an assortment of large-scale commercial projects from multi-family and mixed-use residential to recreational centers and stadiums.
Kayla found a passion for single-family residential design when she joined our studio in June 2020. She enjoys communicating and organizing project deadlines, designing and drafting various iterations of projects, and creating 3D models for our clients. Kayla follows up on every checklist of details and deliverables to ensure an optimal client experience.
“You should be able to tell a lot about a person based on how they inhabit a space. Architects are here for the times that you cannot imagine how to inhabit your space. It is my goal to help design spaces that reflect the individuality of their owners while bringing out the unique qualities of the space.”
- Vincent Ingvalson
VINCENT INGVALSON
ARCHITECTURAL DRAFTER + CODE ANALYSIS
Growing up, Vinnie loved building things with Legos and Lincoln Logs, so it’s not very hard to imagine how he found his way to architecture. After completing a Bachelor of Design - Architecture degree from the University of Minnesota in 2011, he continued his education with an AA in Mechanical Engineering and quickly found himself working on large-scale commercial development projects across the country.
After spending the last nine-plus years working on museums, stadiums, and skyscrapers, he decided that it was time to change paths and get back into the things he loved about architecture and design. Namely, helping design efficient, beautiful, and functional spaces for the client. Vinnie’s experience as a project manager before joining the JAID studio in March of 2021, allows him to bring his keen attention to detail and creative problem-solving skills to every aspect of our projects. He is an organized communicator, focused on the critical path, and an expert at distilling important Building Code interpretations to the benefit of the JAID projects.
We invite you to find and follow Vincent’s Instagram portfolio page to learn more about the various projects he is collaborating on in the JAID studio.
““I appreciate how the design profession allows us to continuously learn and be challenged. Each project is a new opportunity to explore the endless capacity of design from framing to finishes. I think good design stands out by being extremely clever; it’s the creation of something not only breathtakingly beautiful, but also functional in its simplest form.”
- Olivia Sprosty
OLIVIA SPROSTY
JUNIOR ARCHITECTURAL DESIGNER
Originally from Prairie du Chien, Wisconsin, Olivia’s rural roots have inspired a great deal of her design work. From dreaming of being a designer since she was in first grade, Olivia’s creative aspirations led her to complete her Bachelor of Design in Architecture in 2020 from the University of Minnesota. She went on to receive her Master of Architecture from the UMN in 2023, with her thesis analyzing the existing guidelines of the Minneapolis 2040 Plan in efforts to explore new homeownership opportunities.
Olivia found a love for residential architecture while working as a showing assistant for local real estate agents during her time in college. In this role, she not only learned about the residential architecture of the Twin Cities, but often found herself helping clients re-envision the potential of spaces as they walked through. Olivia's role at JAID is to provide design input, draft construction drawings, and assist with project management. Her friendly and professional demeanor makes it a pleasure for clients to communicate with her throughout their project.
Olivia loves traveling and is grateful for the opportunity to have studied abroad twice during her academic career, studying facades in Greece, Paris, London and Rotterdam. Olivia grew particularly fond of Paris and their rich appreciation for architecture and the role the architect plays in preserving history while rigorously working to achieve sustainable and passive designs.
“Traveling the world impacted my opinion on interior design. I believe that everyone's home should tell a story and spark a conversation.”
- Rachel Bedo
RACHEL BEDO
INTERIOR DESIGN + COORDINATION
Rachel attended the University of Tampa, earning a Bachelor of Science in Chemistry with a minor in Marine Biology. She worked as a cosmetic chemist before earning a Master’s degree in Education, focusing on Secondary Education in Mathematics. She enjoys scuba diving with sharks for fun.
Rachel grew up in Chicago surrounded by a creative family and her artist grandfather. She began to recognize her own artistic talents when she started designing interiors for herself and her friends.
At our studio, Rachel is dedicated to creating beautiful, functional spaces for our clients. Her background in math makes her a natural at understanding blueprints, building codes, and inspection requirements. Rachel is also exceptional at communicating with our clients to understand their design needs and preferences.
“I love comfort, color, coziness and something to make you smile in an interior. Also, I like to have beautiful pieces that can withstand the messiness of life.”
- Gretchen Tetzlaff
GRETCHEN TETZLAFF
STUDIO MANAGER
Gretchen graduated from Concordia College - Moorhead, Minnesota, with a Bachelor of Arts degree in English Writing and Communications.
After many years of working in corporate communications, she made a career change to join our studio in the fall of 2022. Gretchen wears many hats on the JAID team: writing contracts, managing calendars, and connecting with new clients, among many other jobs. She is one of the first people that new clients will interact with when inquiring about doing project with our studio. Gretchen can figure out how to get pretty much anything done, and her professionalism makes every necessary pivot, look effortless.
As the glue that holds us together and keeps us all rowing in the same direction, we don’t know how we ever survived without her.
"I enjoy having a personal relationship with my clients as it makes the accounting process easier on both me and the business owner. As an outgoing and energetic person who thrives on positive interaction, I have found my niche with small business clients. Having a passion for numbers allows me to be great at my job, also, I am one of those people who will never forget your birthday!"
-Miranda Lodermeier
MIRANDA LODERMEIER
ACCOUNTANT
Miranda attended the University of St. Thomas and graduated Summa Cum Laude with Bachelor of Arts degrees in both Theology and Art History. She studied in Rome for a semester and developed an intense appreciation for art, architecture, and the beautiful art-filled history of Europe. During her senior year of college, she realized she wanted to keep her love of art as a hobby and so shifted her studies to accounting. She completed her Associates degree in Accounting and has worked as an Accountant since 2010.
Growing up, Miranda’s entire basement was transformed into a crafter’s paradise. She would paint, stitch, design, draw, and puzzle her days away. She was always great at math, breezing through calculus and solving complex equations. Now in adulthood, she has found a perfect balance of interests by displaying proficiency in numbers management while still allowing herself the ability to appreciate the beauty of well-designed art. With her love of classic art and modern architecture, it is no wonder she landed at Joy’s studio. She takes great pleasure in completing all numbers-related tasks for an entire studio so that its staff can continue to create and inspire without worrying about the responsibility of daily financial management tasks.
In her personal life, Miranda is a family-oriented person who steps away from her desk to garden, walk her dog along the river, as well as camp and play outdoors in any capacity.
"As a child, I was taught to leave a place better than I found it, and this philosophy has carried forward to my career in architecture and design. Pairing beauty with utility in space for a family or business brings me joy! I enjoy compositions with relaxed symmetry that take advantage of the natural components of their location.”
- Claire Mishoe
CLAIRE MISHOE
JUNIOR ARCHITECTURAL DESIGNER
Claire graduated from Clemson University with a Bachelor of Arts degree in Architecture and a minor in Business Administration. While at Clemson, Claire had the opportunity to complete her studies at the Clemson Design Center in Charleston. During her time in Charleston, she worked on designs for affordable housing in the historic area of 295 Calhoun Street as well as the challenging Union Pier project to develop a portion of the site for the city.
Claire’s experience includes an internship with renowned residential architect Christopher Rose and the talented interior designer Patti Floyd Wilbourne. Claire enjoys the challenge of creating timeless designs that combine beauty with functionality while weaving in opportunities for natural light in each space. She is detail-oriented and aims to integrate intentional design elements that tell the story of a space and its inhabitants.

















