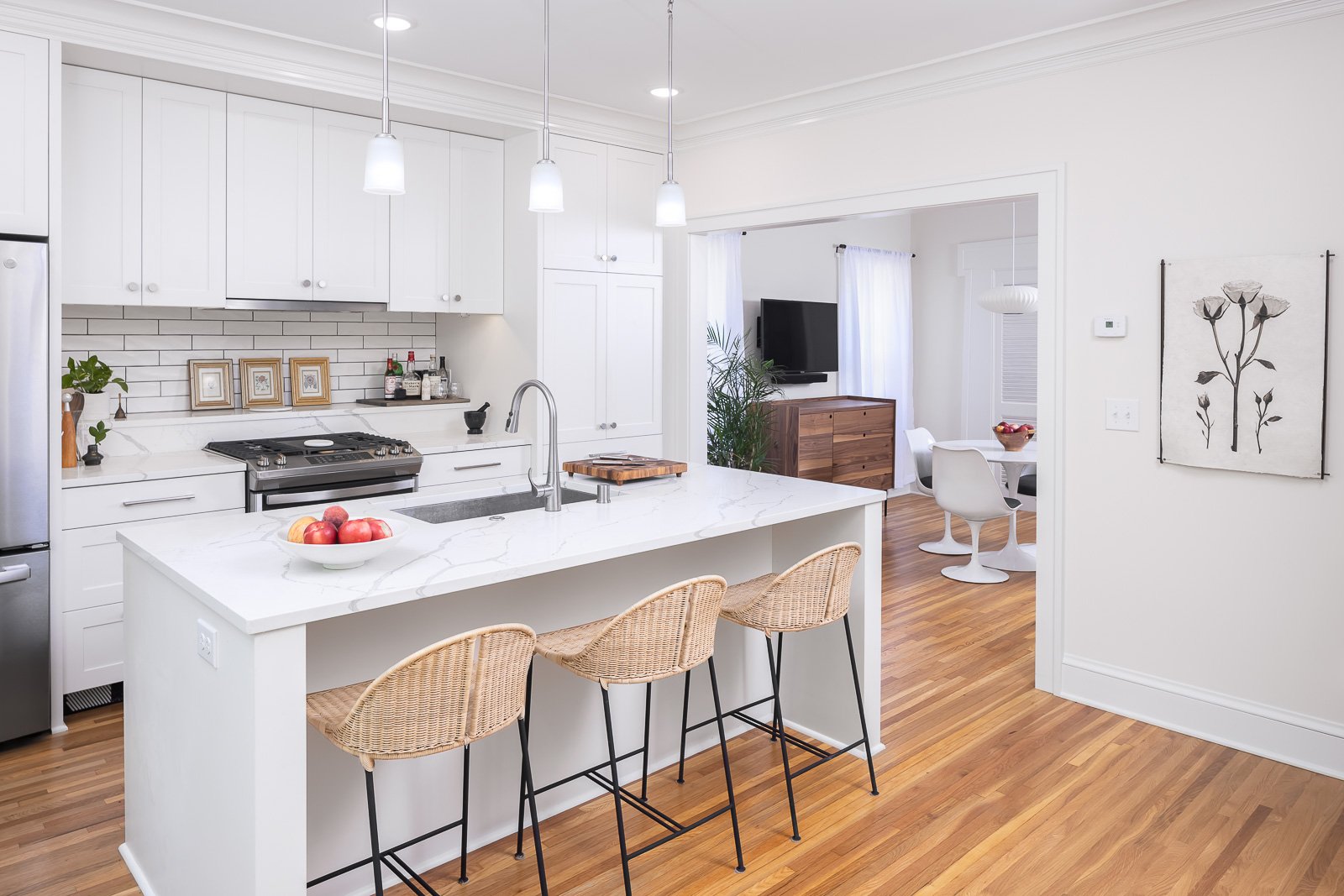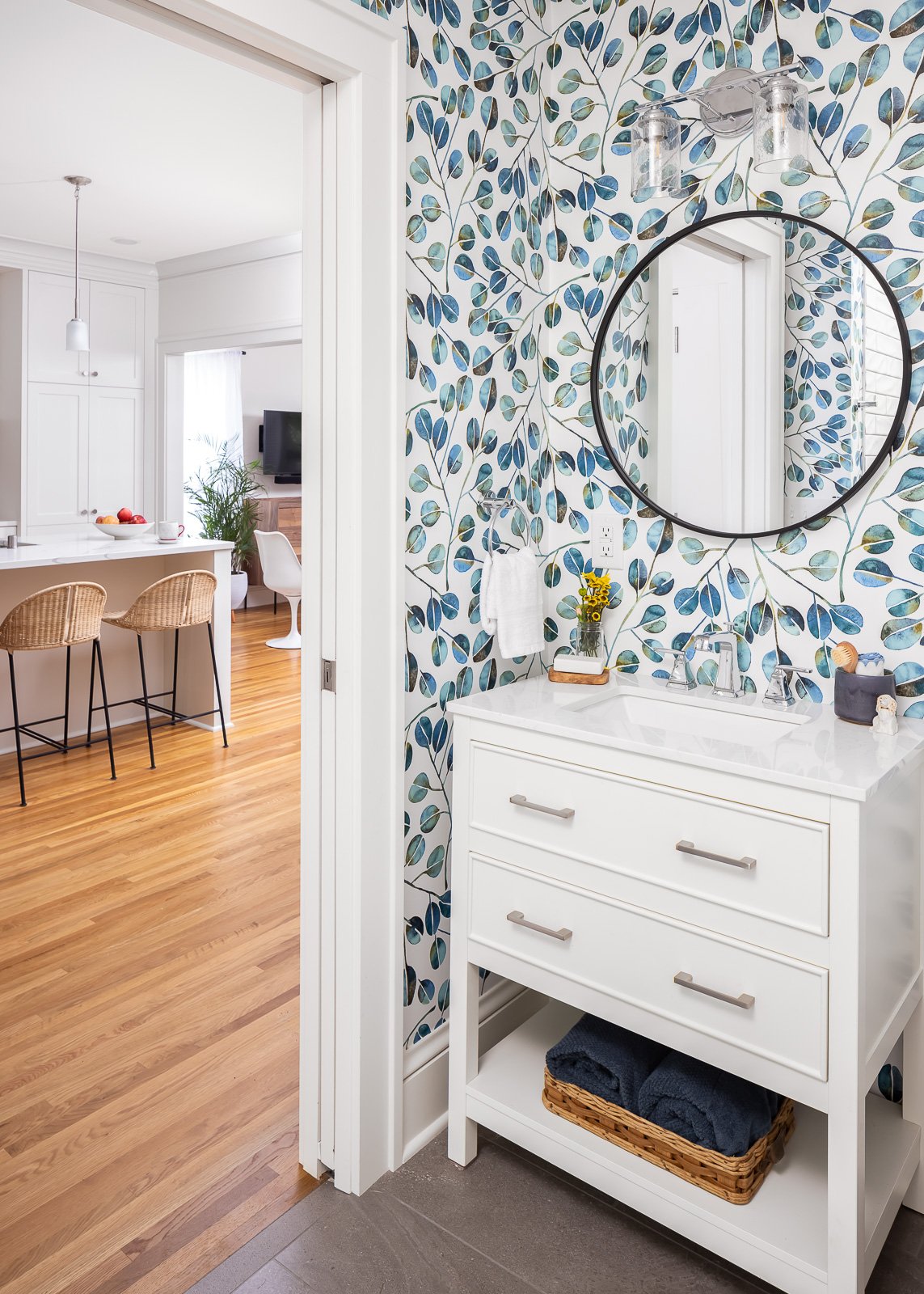Lynnhurst Garden Home
The clients in this modest-sized, older home in South Minneapolis decided to upgrade their home to meet their future needs.
The home’s unique millwork was recreated throughout, making this transformation seamless. The new design allows the couple to cook and dine together, while enjoying the views of their backyard. Our clients can continue to enjoy their beautiful space as they age in place.
Living Room
Kitchen & Dining Room
Their dark dining room was transformed into a bright and open kitchen space featuring new layout, new cabinetry, new appliances and a large island for seating and storage. Their old kitchen had almost no storage or counter space and realistically only room for one person. A simple change allowed the existing stairs to flow directly into the new kitchen.
Bathroom
One of their goals was to make one level living possible. Without adding any square feet to the home, our studio created a main-level, accessible bathroom with a zero-entry walk-in shower where the tiny kitchen had been.
Backyard
The clients' love of gardening is reflected in their beautiful landscaping, and the existing home did not provide any views or easy access to the backyard. The back of the first floor now opens to their outdoor space, adding a triple French sliding door system allowing daylight to stream through the first floor.

















